This is an updated post to show the thought process used for decorating a modern traditional living room from beginning to end (with before and after photos).
Jacqueline and Zach, a young, successful couple in Los Angeles, wanted to furnish the living room in their new home in a casual but polished way.
We needed new furniture as we used what they had from their previous smaller home in other rooms, like the nursery.
The Process: Decorating A Modern Traditional Living Room
Accessing the Situation
First, look at the room empty on paper. Here are a couple of before photos.
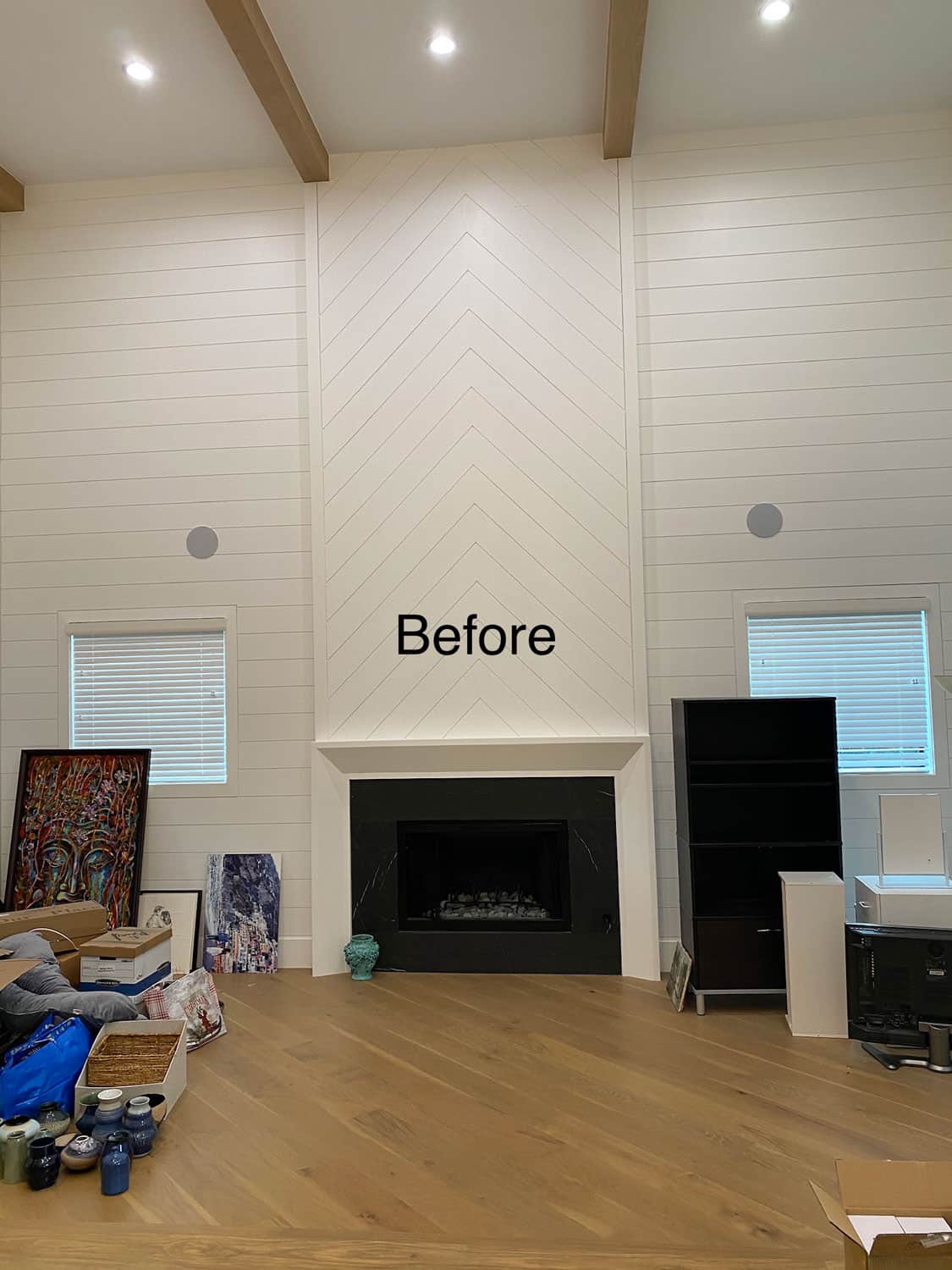
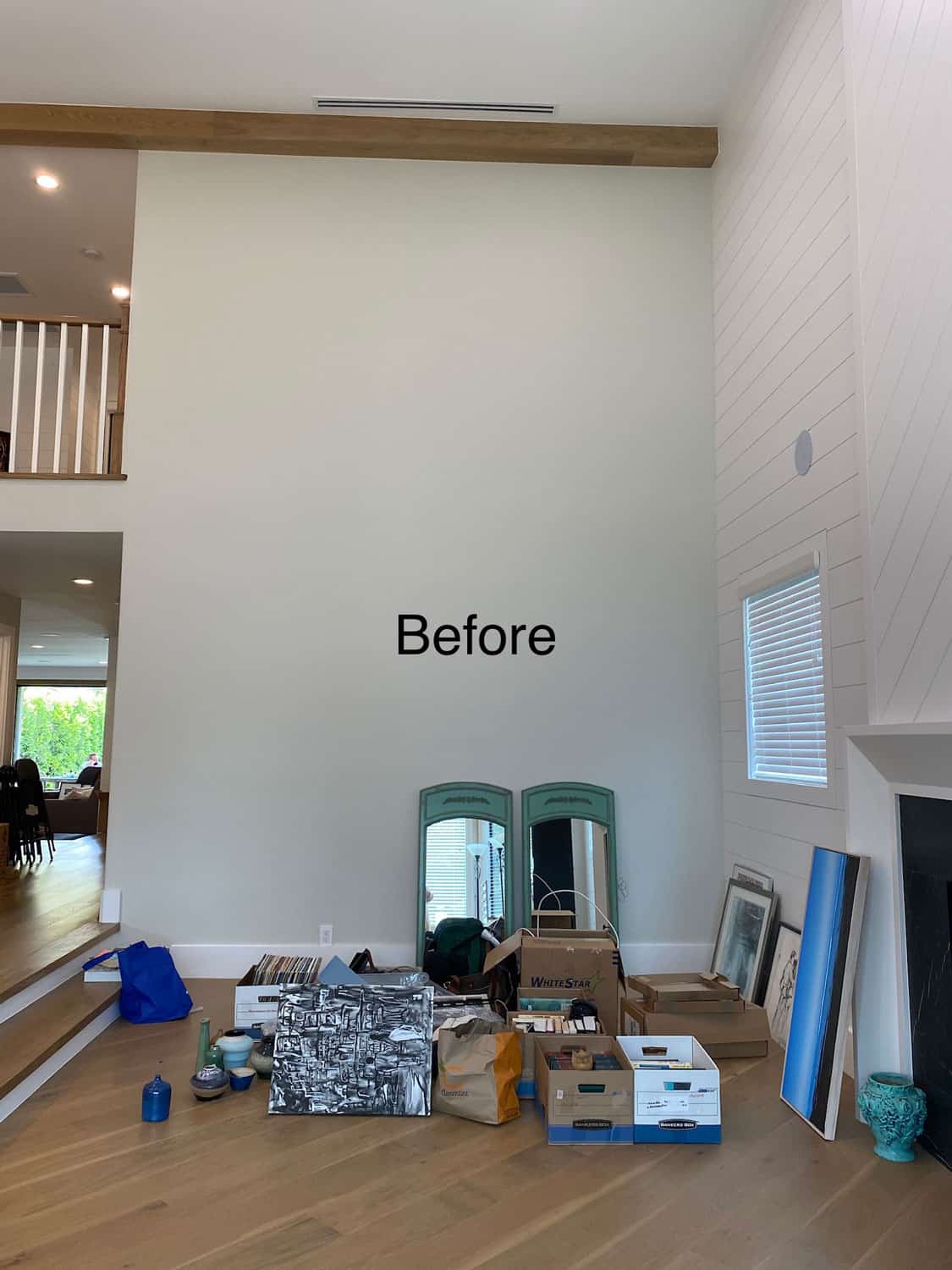
- the room is long and narrow (see the step down making it even narrower) and the two-story-high ceiling
- the white walls, warm wood floor, and fireplace are good
- there will be two focal points from the front door: the mantel and the above-far wall
- the fireplace is off-center in the room and there is a bay window that you can’t see here
- they wished to have a color palette of warm neutrals and blue
Create A Floor Plan and Mood Boards With Comfort In Mind
I sent Jacqueline and Zach options with layouts that would fit nicely and here is where we ended up!
The Focal Points For Decorating Modern Traditional Living Room
We anchored the far wall with a console and large art with pops of color. The console allows us to move the sofa closer to the fireplace and give some storage in the room.
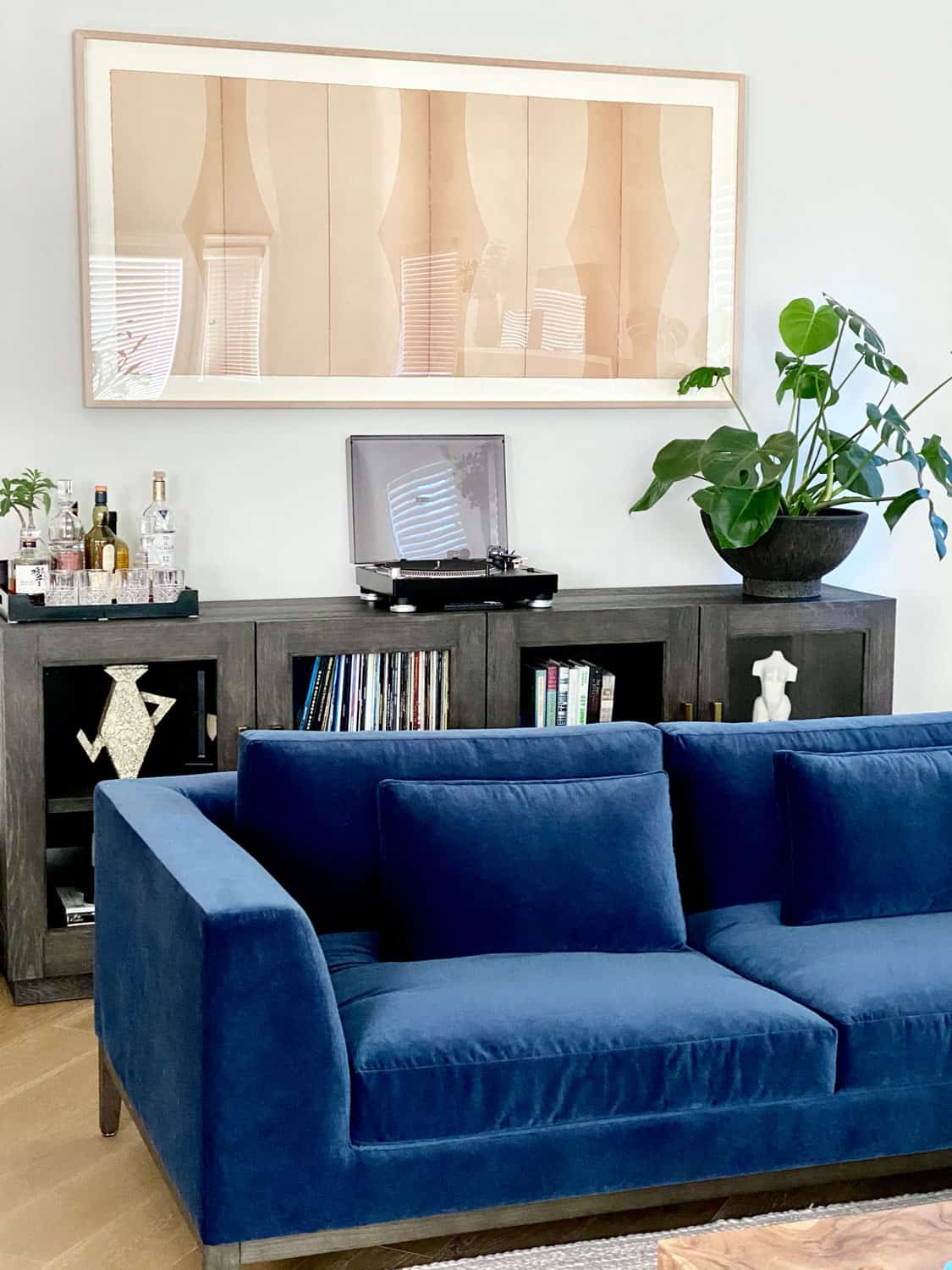
I told them roughly the size of the art that we needed and they found this beauty! Art is so personal that I think it’s best chosen by the individuals…both the husband and wife need to love it. The piece is by Cheryl Humphreys called “Desert Pleasure.” It’s from LEditions.
Now we could center the new Noir coffee table on the fireplace.
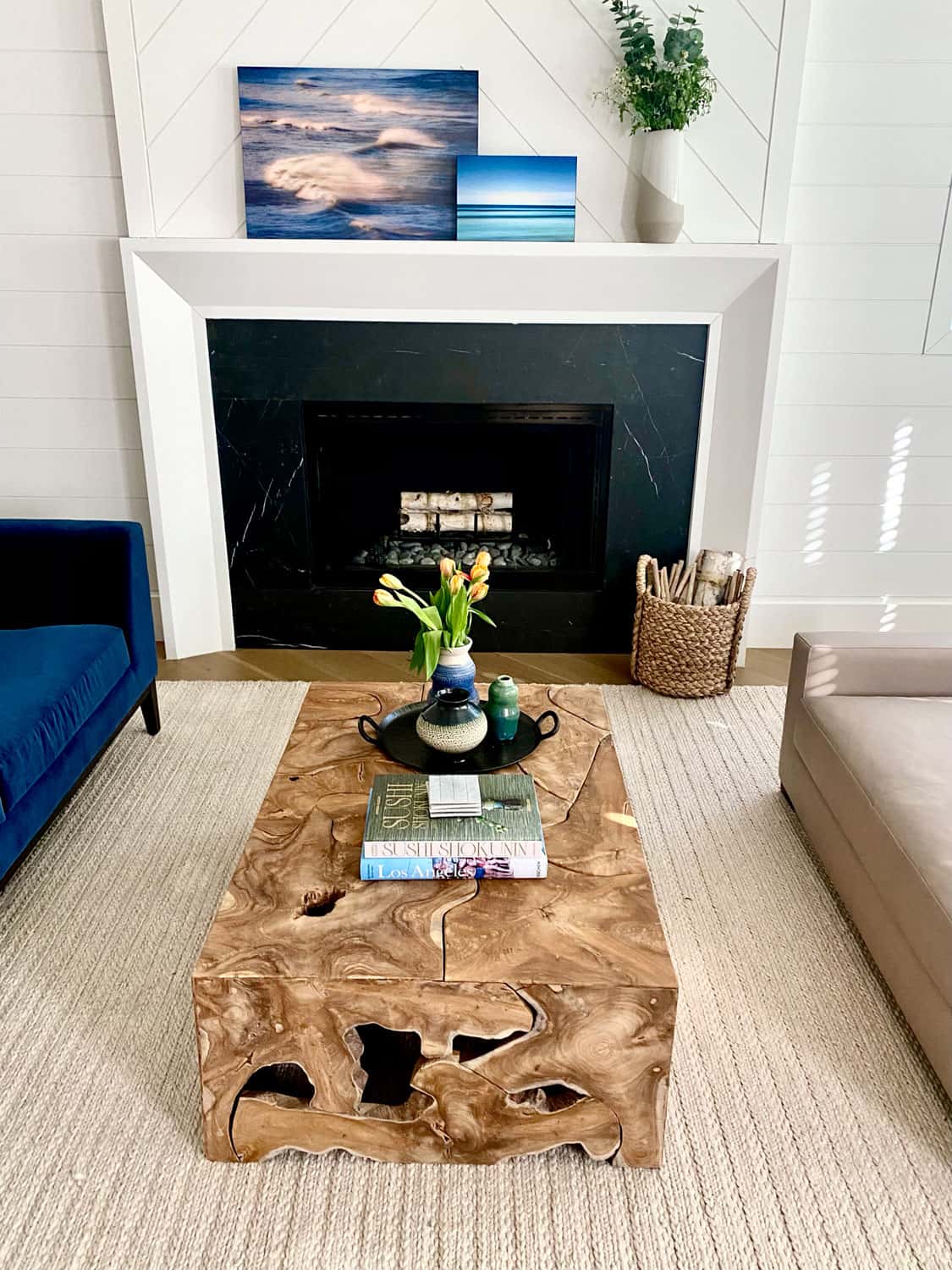
Isn’t this a great tapered arm sofa from RH? The dark velvet color also anchors the far end of the room and draws you in.
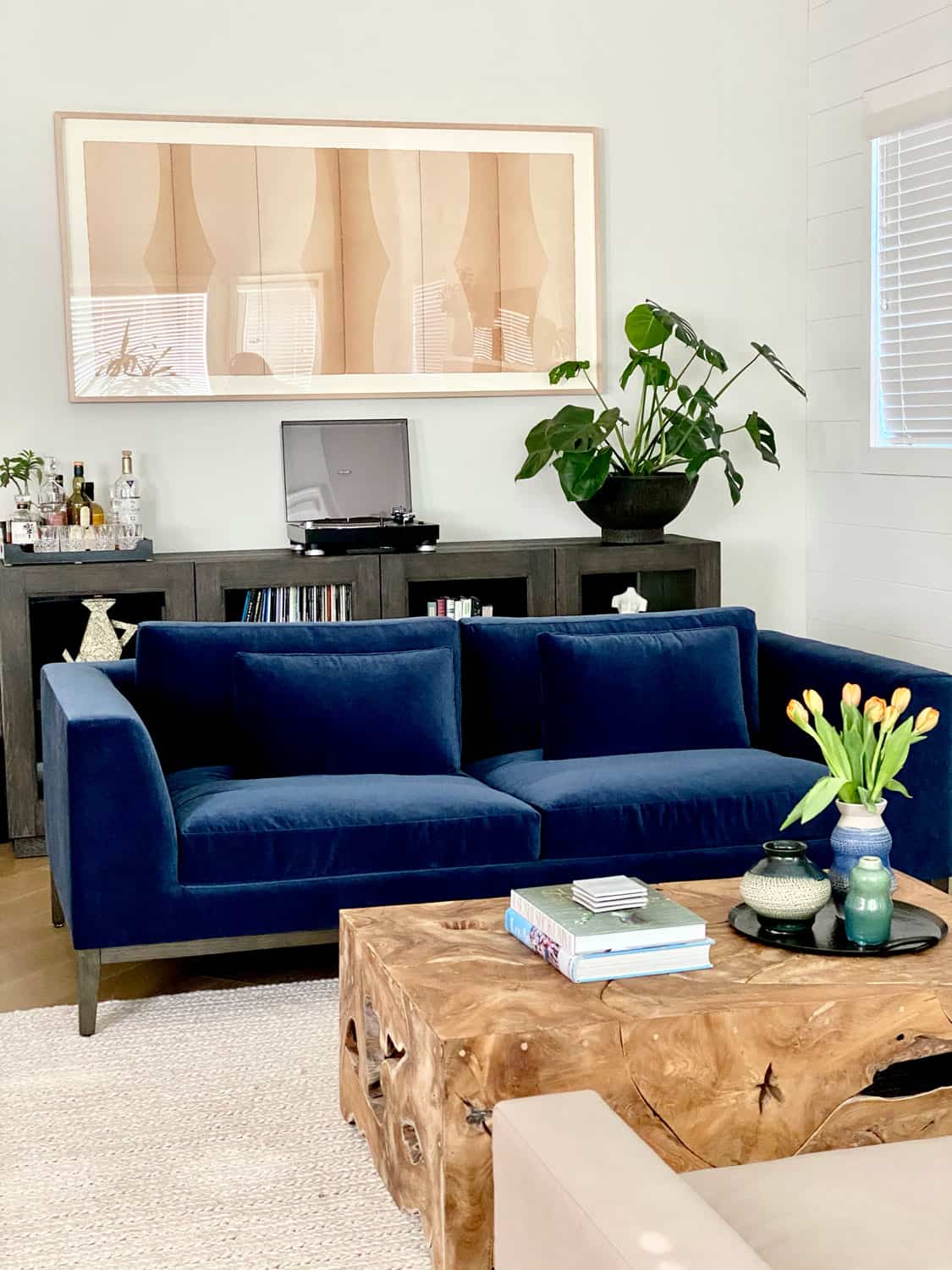
Creating Seating In A Long-Narrow Room
We put a neutral leather bench that you can sit on from either side which makes the long space cozy.
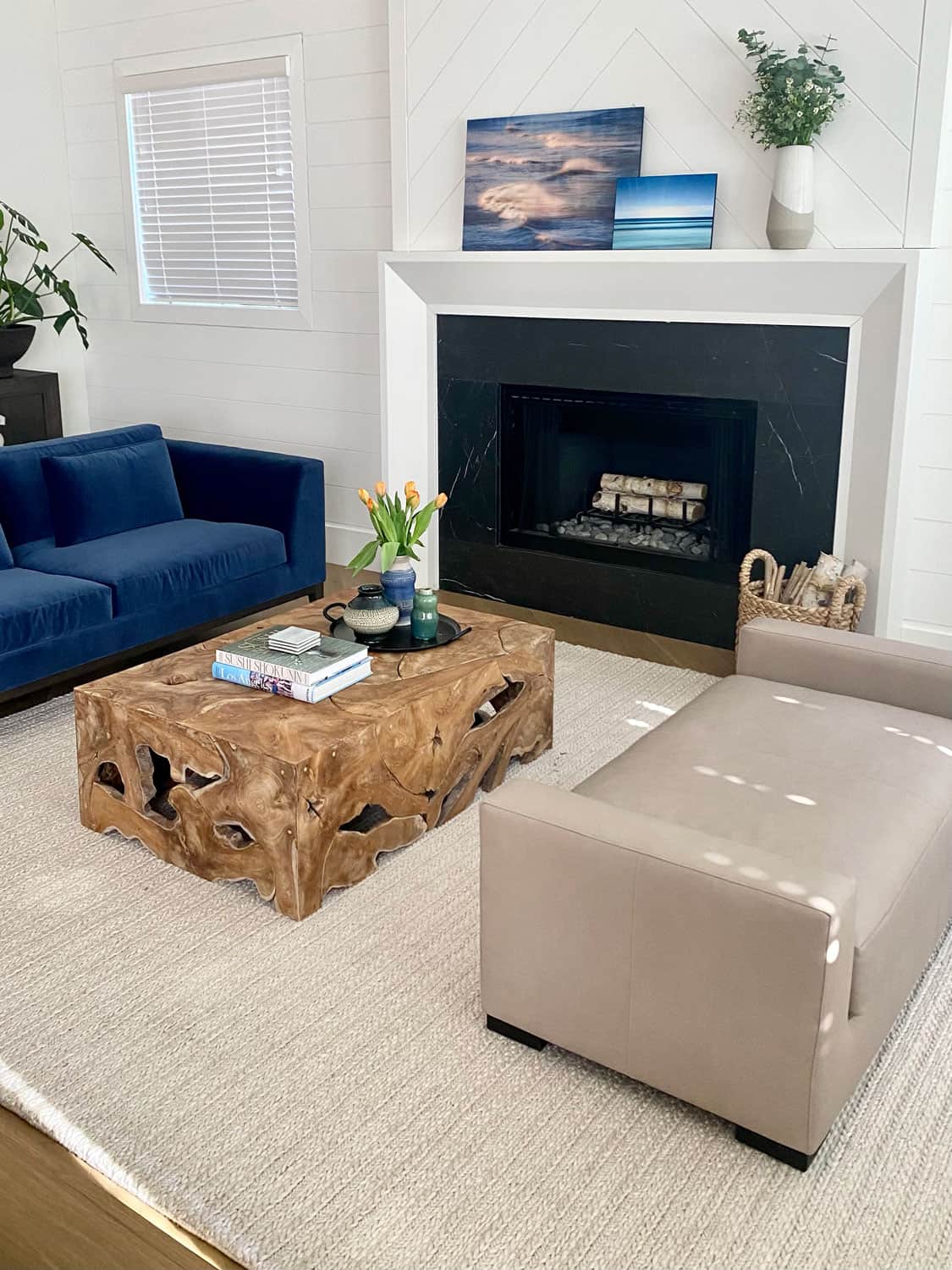
Then, we stationed comfortable armchairs on the other side in the bay window. Two of these provide symmetry. They have the traditional design of wing chairs with modern angles.
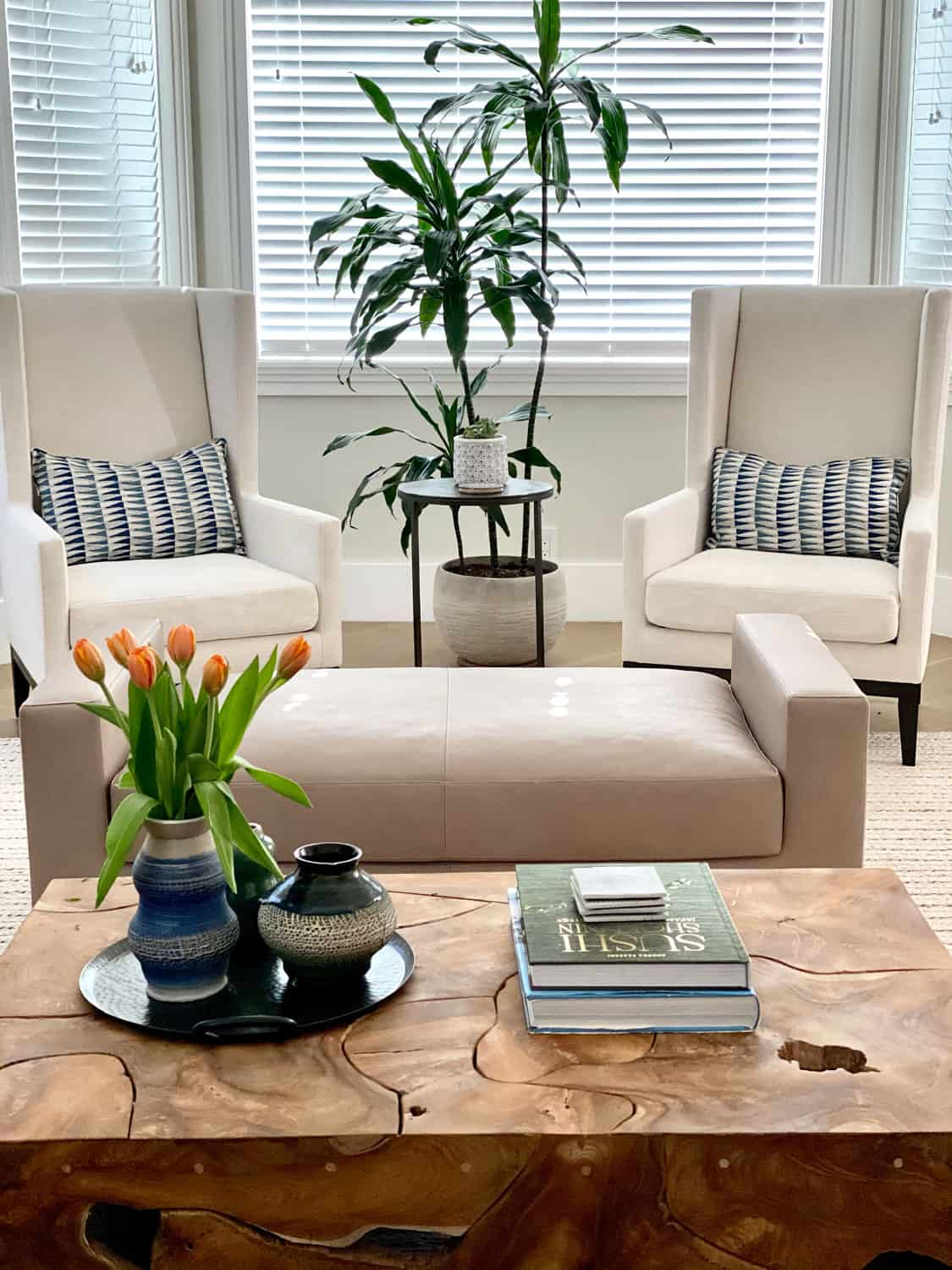
Performance linen fabric upholstery is on the chairs. Jacqueline and I have the same Walter G. throw pillows. This is important in my thought process…
I never recommend anything that I would not want in my own home.
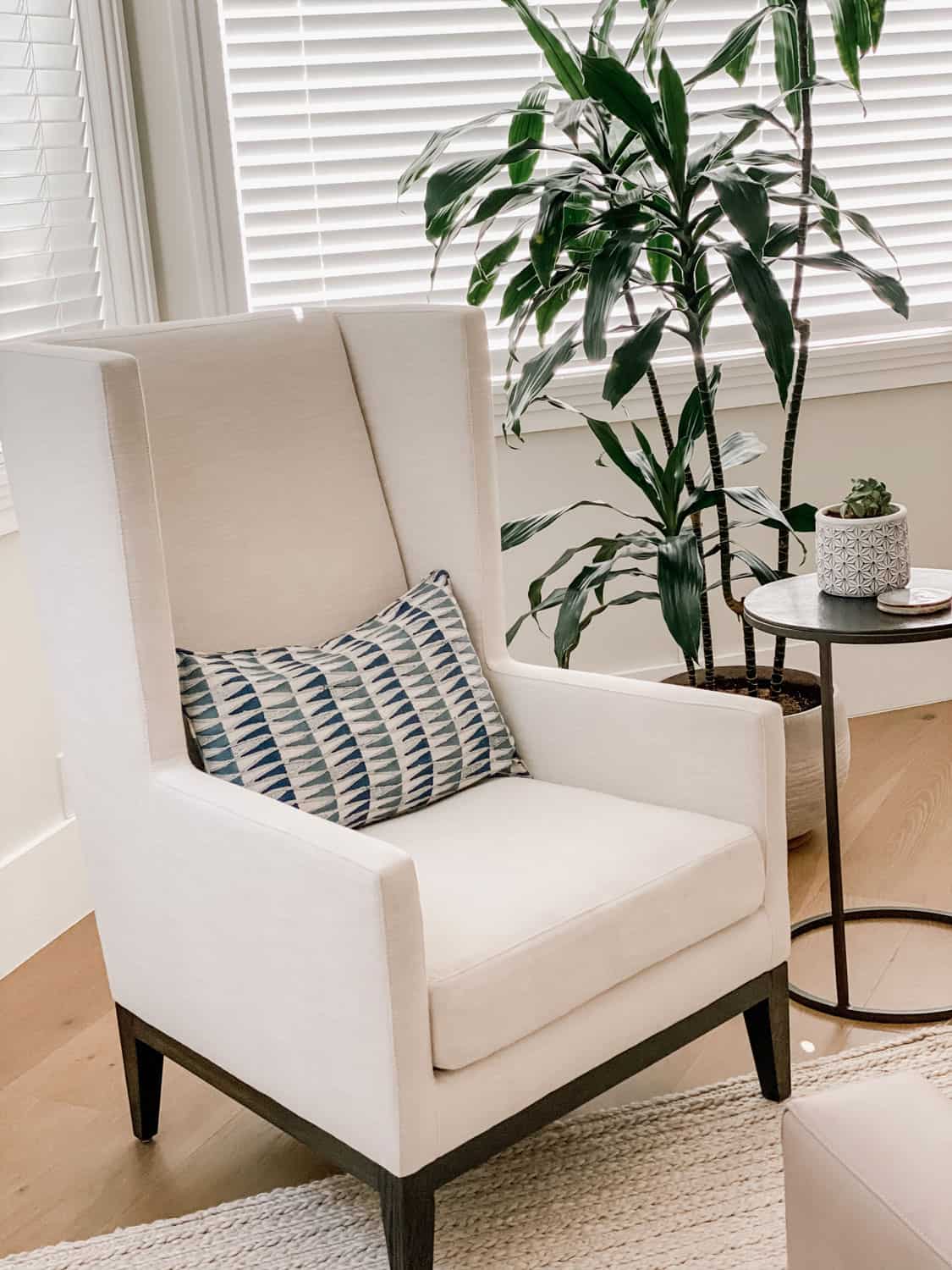
We provided greenery with the tree that they already had and added flowers.
Here you can see the full length of the room. We used a standard size 9′ x 12′ rug with tonal stripes (we couldn’t go any wider)…but
all the front feet of the furniture fit on the rug.
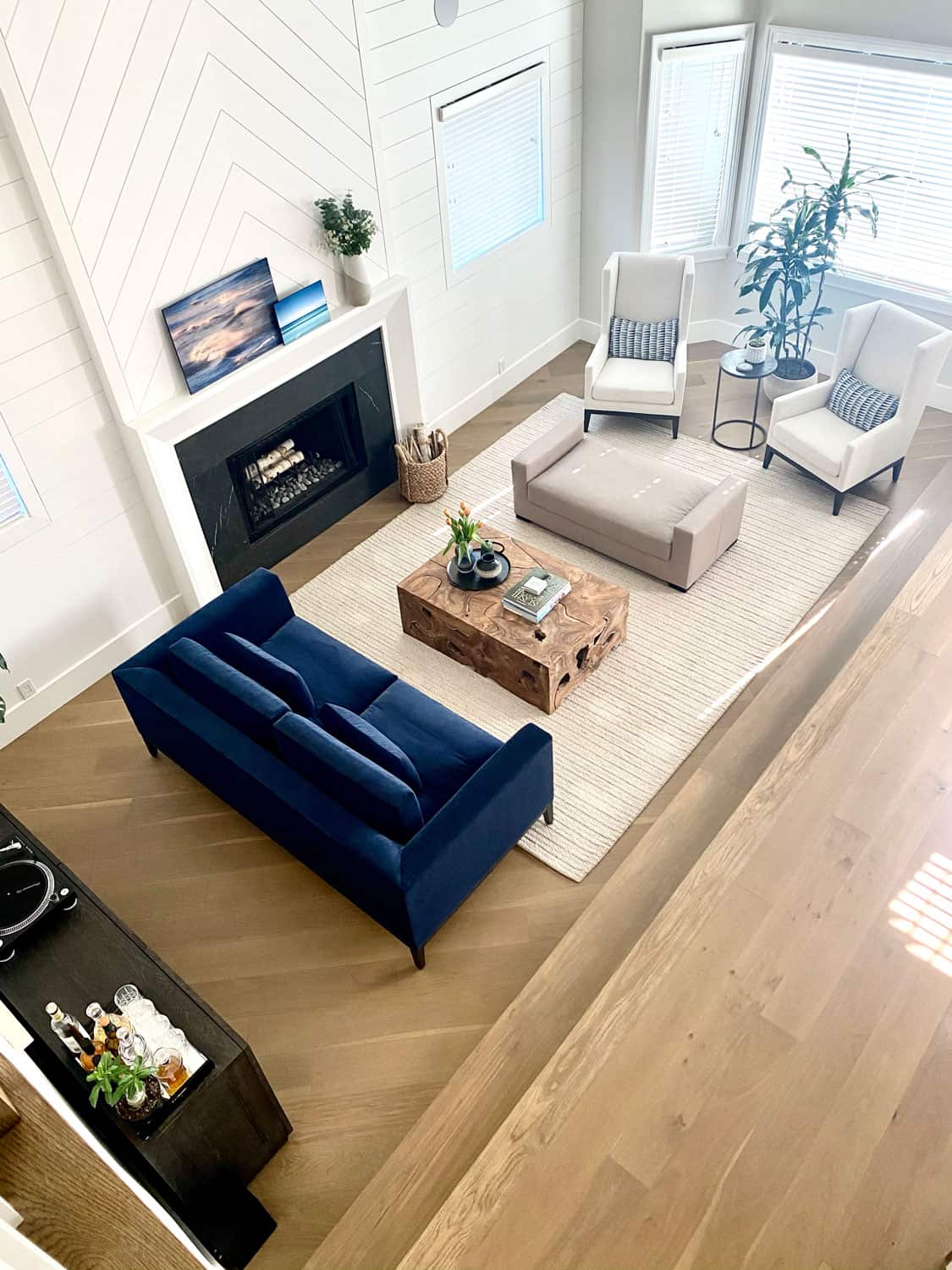
The coastal art by Fred Mertz Photography. So pretty on the fireplace mantel!
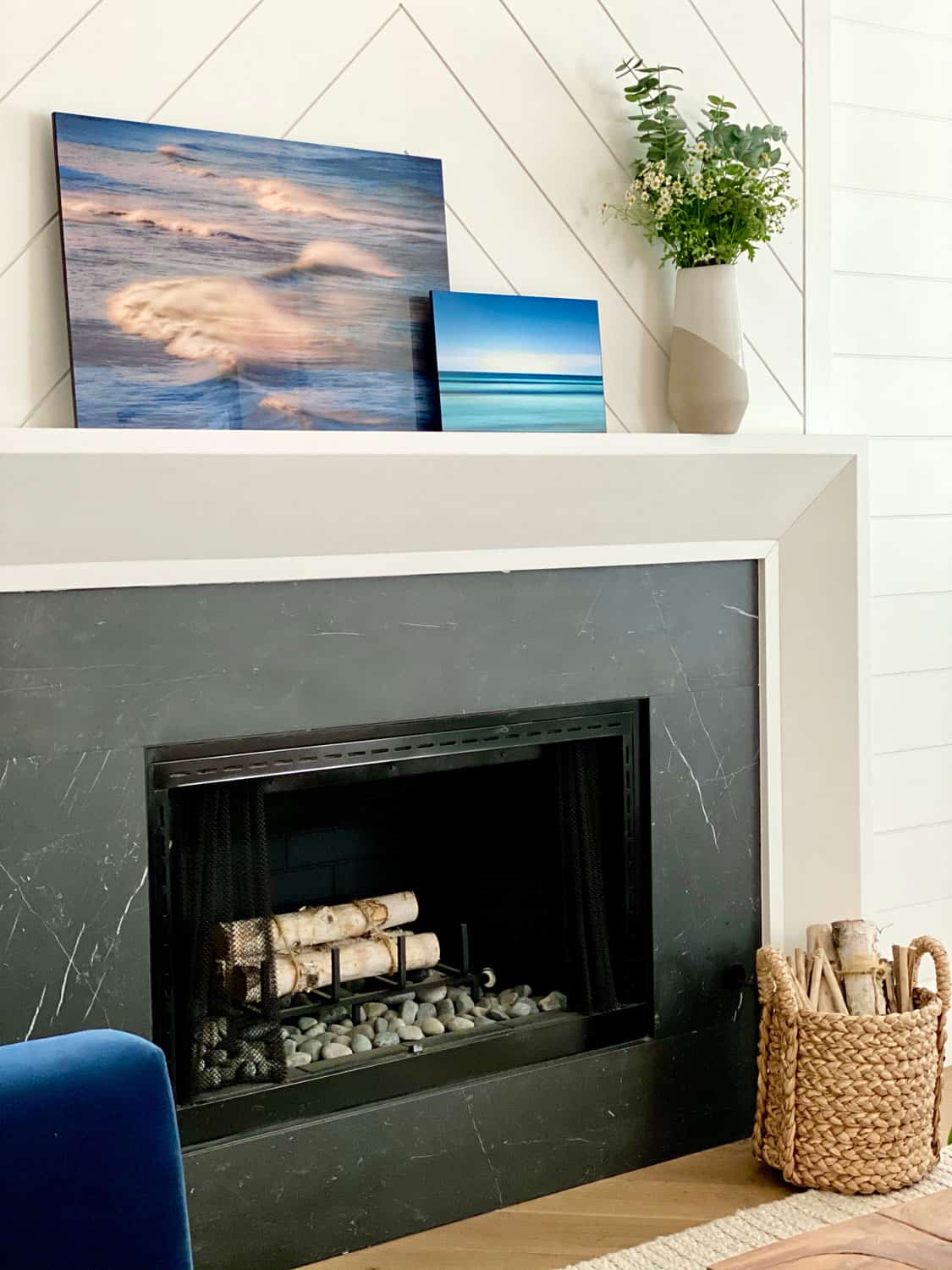
Accents and Accessories:
The handmade pottery on the coffee table was created by Zach. I love decorating things that have meaning.
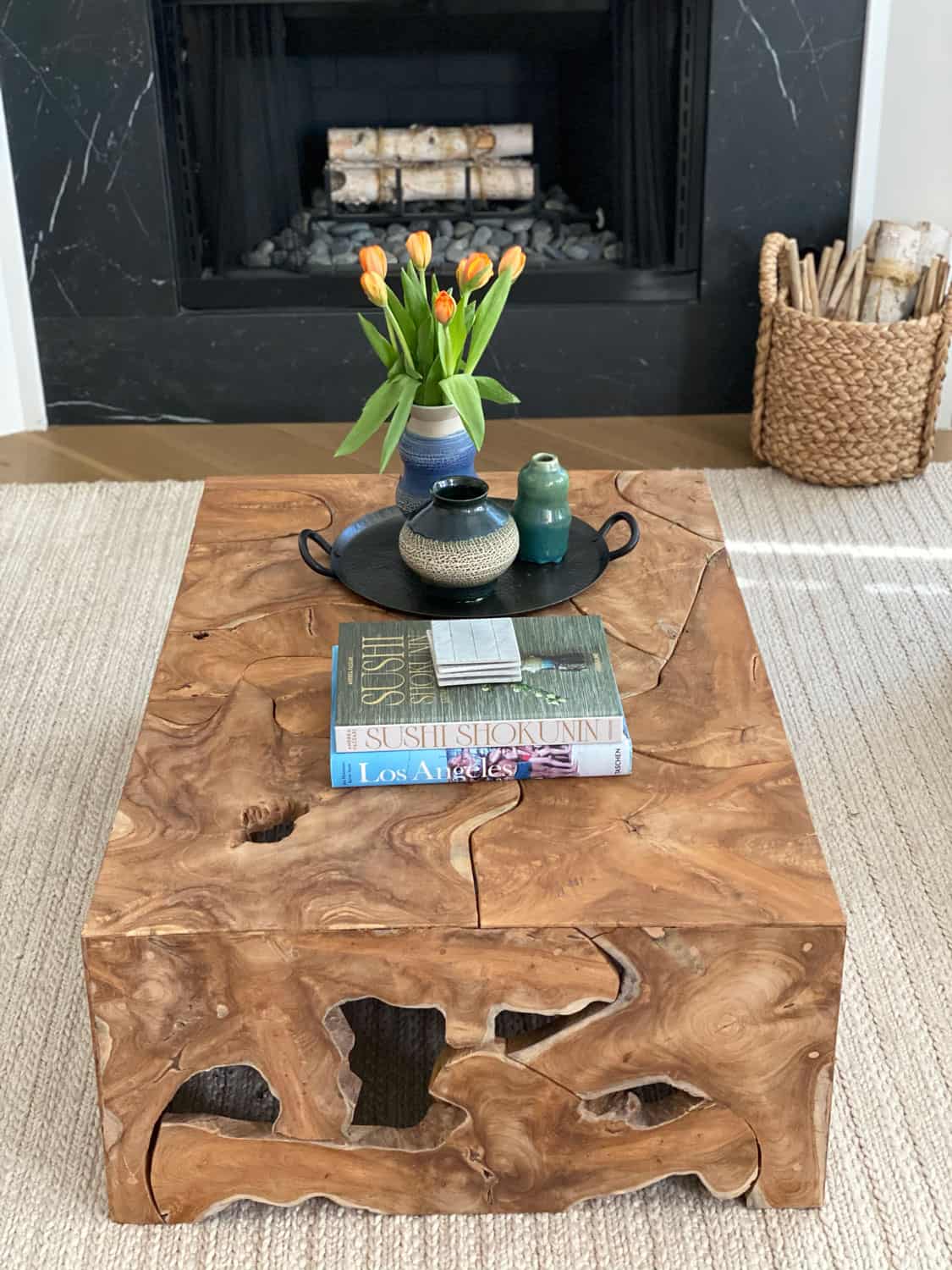
To recap Decorating A Modern Traditional Living Room (that will stand the test of time).
- Access the focal point from the room’s entry.
- Draw a floor plan to determine the furniture scale.
- Address the high ceilings and make the living area more human scale
- Create mood boards to narrow down client preferences and to see how furnishings work together.
- Layer in the client’s personal items.
That’s how we created a traditional living room design with sophistication and a modern vibe.
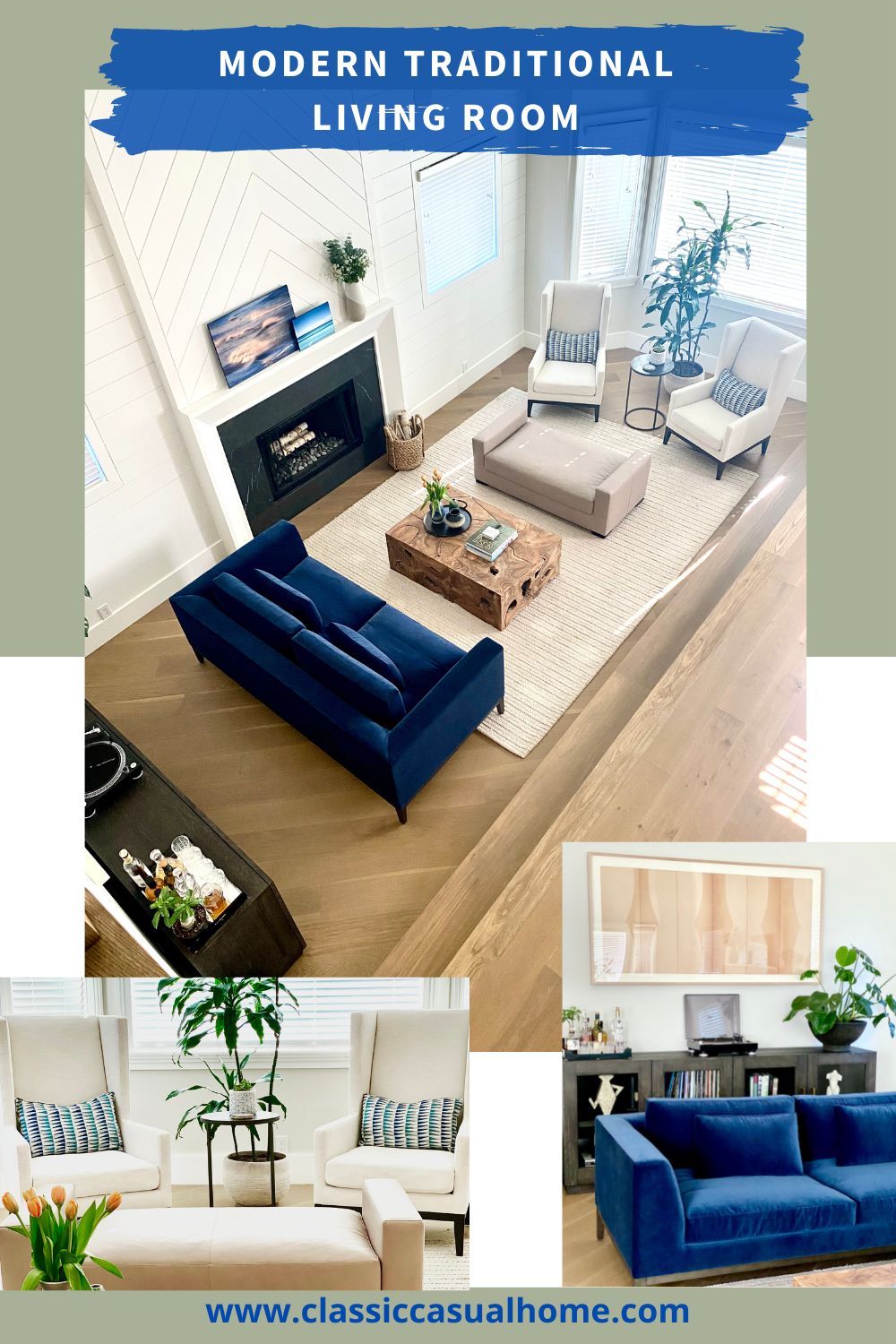
You may also like their fresh and comfortable family room and Creating a Decorating Focal Point In Your Living Room.


I never received this post in my inbox yesterday. Glad I checked for a Thursday post.
Rose, since it was an updated post, I only sent it to new subscribers.
The room is lovely and uses the space to great advantage. I’m wondering about lighting though. Will there be a future post with lighting options?
yes…I suggested two floor lamps and a lamp on the console. Good point!
I don’t know how I missed this the first time! This room has really nice bones, and you did a great job of making the most of the long narrow room (always tricky). I love the wing chairs with the pretty Walter G pillows and that coffee table gets me every time. I love the texture and heft of it.
Beautiful. Where is the rug from?
Restoration Hardware.
Mary Ann, What a nice home with great bones. Love that cool fireplace and the sunken space! You really did a great job with that lovely console and the placement of the furniture. I love those chairs and the blue couch. The bench was a smart idea in case they are entertaining. It all looks fresh and the nice pieces will work for them for a long time! What a stylish start. xo Kim P.s That coffee table is fab too.
Thanks so much, Kim!
You had me at the blue sofa. Gorgeous room … modern and elegant, but comfortable. I’m reading posts backyard, so I just came from the family room post. This is an incredible home … a dream home! xo
Hi,
Just found this site and love your work. The long narrow living room is beautiful. Mine is 13 x 26. One of the 13′ wide walls is mirrored from floor (top of baseboard) to crown molding at ceiling. the entrance is walking into the living room on the 26′ wall at 42′ from the left of the 13′ wall. It has one window and a sliding glass door (72″ w)leading to a balcony on the opposite 26′ wall. Any ideas? I really need advice because this room is looking like a mishmash of chaotic things thrown together but that don’t work well together. The carpeting is ivory and the walls are light beige with the one 13′ mirrored wall. I have lots of special pieces (very tall secretary with convex glass in the top windows; a media center that is 107″ wide with a 60″ TV in the center; and 2 piers on either side, a bridge, and storage below all the way across. All the wooden pieces are cherry or mahoghany. My husband insists on having a recliner and I’m disliking the overstuffed and bulkiness combined with no legs of all that I’ve seen. Thank you for any help you can give.
Please email me at [email protected] if you would like a consultation.
Just love the room. Curious as to why there were no draperies? Client preference? I would think in a room with such tall ceilings that noise would be a problem. Drapery would absorb some noise and make the room feel even more cosy.
That could be in the next decorating stage. There was a lot to furnish in stage one.
Mary Ann,
I love this room. It was wonderful reading specifics on how you dealt with some of the challenges you faced. The room is inviting and I love the RH sofa.
Great job.
xo,
Karen
Amazing transformation! Can’t wait to see more!
Wow, you did a wonderful job designing this challenging room! So pretty. Love seeing your process.
I just love these posts! You are so talented! Would you be able to share where you found the rug?
Just beautiful! So southern California to capture our beautiful Pacific blue ocean and skies.
So many difficult challenges with that room , you truly turned it into a
beautiful space , I loved the leather bench what a great idea for seating.
Sometimes you wonder what the builders were thinking.
Love seeing the before and afters
Wow, Mary Ann. That room looked impossible. Not when you wave your magic. You were outstanding!
Just beautiful.
Love the befores and afters. I realize this’ll is not your style, but could you discuss Scandinavian style decorating. WhT are your thoughts and eyes experiences with that? We have some Ekornes Stressless furniture that we’re not giving up and would like to add some more “traditional” pieces and create more warmth.
That would be a project…but those stressless chairs are great.
Beautiful, Mary Ann! I like how clean and elegant it looks, while warm and inviting at the same time.
Thanks, Laura! Yours will be too!
I’d be tempted with the high ceilings
And tall vertical space above the fireplace to put a bold statement piece that uses more height. Would that
throw the balance off in the space?
What a lovely space you created!!
Judy, I know what you are thinking but the room needs to be human scale… intimate…not like a cathedral.
This is outstanding! The bench was a wonderful solution to the seating plan. I look forward to the next room.
Thanks, Gayle!
Where did you source the bench?
Restoration Hardware. Good luck!
Mary Ann, what a gorgeous job you did with this space. I love it all and it feels so inviting even with those very high ceilings. You’re a genius at what you do! Hope we’ll get to see more of your work in this house.
Thanks, Gail. This home isn’t too far from you. I can’t wait to see you when Covid dies down!
Fabulous styling. Can you tell me where to find the wingback chair?
Restoration Hardware