A busy, local obstetrician/gynecologist was moving into a
new, 3500 square foot space.
Her sister showed her my work for a large law firm,
that consisted of using the best of what they had and refurbishing and updating their look.
This high energy, charming doctor wanted a comfortable, calming, fresh and feminine design.
Below are the original offices. The sofa was not worth using but the lamps could work with new shades.
I had to be brutal about not using the existing artwork although some of the chairs could be reworked…
especially the Parson’s chairs as they are small (and the new lobby is even smaller than this one).
This love seat in the kitchen below was in good shape and would provide that homey feeling.
Another “before”…
I did an inventory of what we could use and asked that they leave everything else behind.
We selected the carpeting right away…and agreed on the small green and gray patch below.
We selected the carpeting right away…and agreed on the small green and gray patch below.
Then we selected laminate cabinetry and counter tops. I prefer the solid colors–not the imitation wood grain or stone patterns. I suggested laminate wood flooring (an upgrade) where we were supposed to use hospital type linoleum tiles.
Paint Color Palette:
Benjamin Moore’s
White Dove (trim)
Aganthus Green (lobby)
Pale Oak (accent walls)
Tea Light (hallways)
Dream Whip (accent walls
and restroom ceilings)
The colors are warmer shades (hey, who wants to take their clothes off in a cold room?).
The Dream Whip Pink is a peachier pink and pretty.
Many of the rooms have this lovely view. The building is owned by The Colton Company and they refurbished the space quickly.
We had flat paneled wainscoting installed in the lobby (I don’t like to call it waiting room–who likes to wait?). That alcove space on the left will hold a white wooden magazine rack that is on back order.
After my recommendation not to bring the old artwork over, the doctor bought beautiful plein air oil paintings in Laguna Beach, along with some art from her home. She put them all in one office and I “shopped” it. SO AWESOME.
Some of the baskets will be replaced with the rack for a neater look. Remember that old sofa (notice the change in the arms)?
The goal was to seat 16 patients in the small lobby.
So, I had this double sided bench built. Notice the faux ostrich leather seat and nailheads.
All the paint shades are in the above woven Kravet Smart linen including the pink.
Nice work A&B Upholstery!
The lamp looks better with the new, white linen drum shade from Pottery Barn. Speaking of Pottery Barn…I knew these new Aaron chairs were very durable as I sold ours that we had for ten years and they were still like brand new (too bad I sold them before this project).
We recovered the seats in Robert Allen contract fabric.
Above is my favorite painting of the California countryside.
I put felt tabs on the backs of the chairs to prevent marking the walls.
I put felt tabs on the backs of the chairs to prevent marking the walls.
We had to keep the blond wood doors. But the building owner liaison, Joe, was accommodating about the wainscoting–pick your battles. Actually, he was great to work with.
So, we have about 15 places to sit…cosily, especially with pregnant ladies! We were able to upgrade to recessed lights in the lobby and have regular fluorescents elsewhere….
Pretty, feminine paisley wall paper was chosen for the restrooms.
Here is the staff kitchen.
I put up some wall art that made the cut from the previous building…
This is one of the many exam rooms, with a new throw blanket for warmth.
The doctor bought them at IKEA…nice job!
These two chairs below were some that we refurbished from the old office.
I reframed some of the doctor’s certificates and hung them in a long hallway.
Before
After
This is the small conference room where I like to imagine the doctor telling the couple
“You are going to have a baby!” Yay!
The only new furniture here is the table base that the doctor selected from Wisteria .
I like to use mirrors in rooms without windows, like this.
The antique armoire gets a built-in space to hold medical literature just before check-out.
Here is the check out window.
You can barely see it through the window…but there is a Ballard sisal bulletin board.
We bought several for the work stations like this…
Back to the lobby…
And you are out the door, until next time.
I may do an update when the Pottery Barn magazine wall rack is in…
but only because I’d like to drop by and say hello to the doctor and her lovely office manager.
I usually try to schedule doctor’s check-ups and dentist appointments at the beginning of each year. How about you?
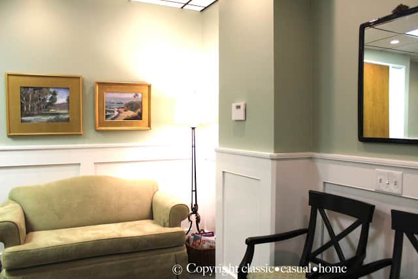
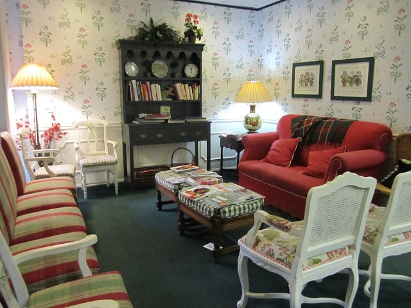

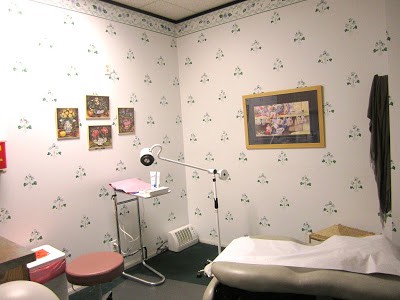
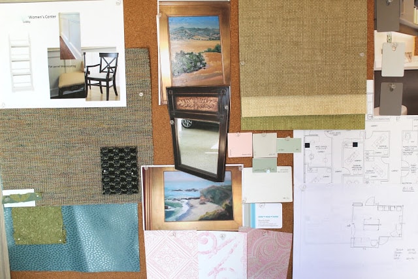
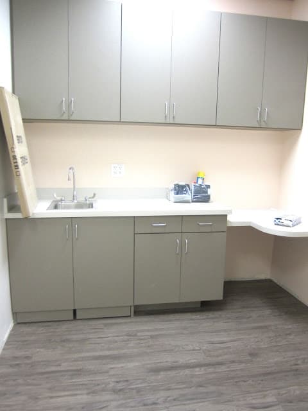
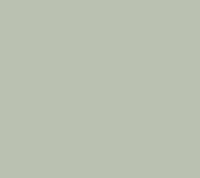


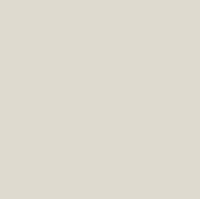
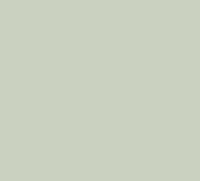
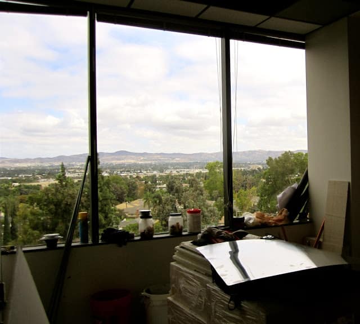
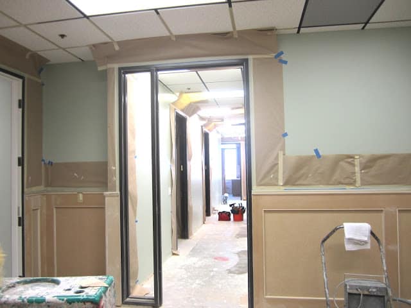
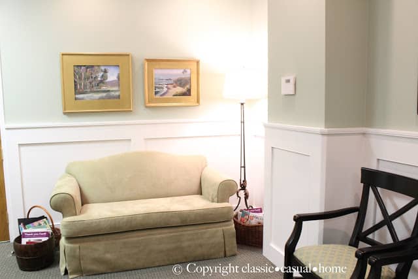
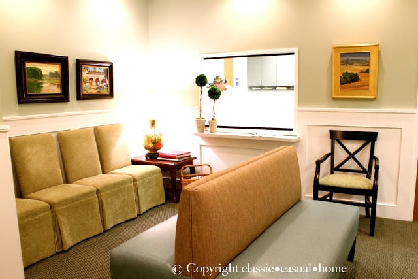
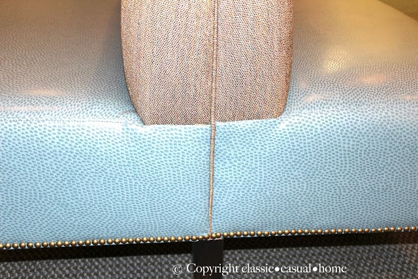
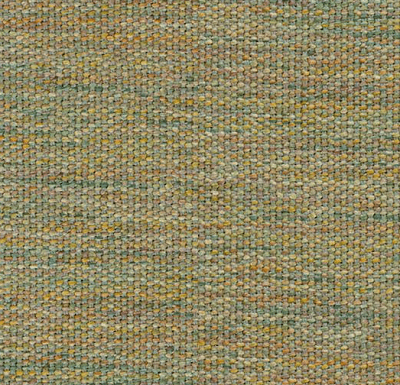
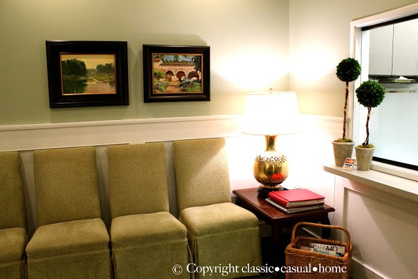
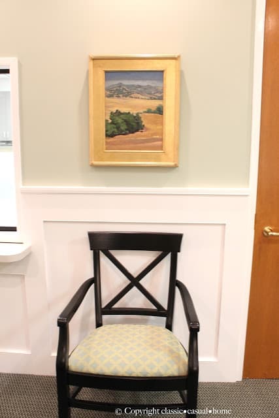
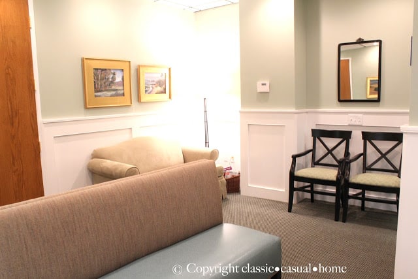
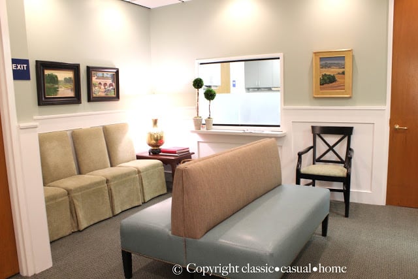
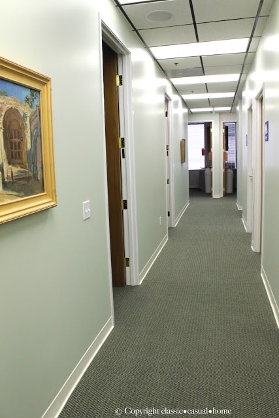
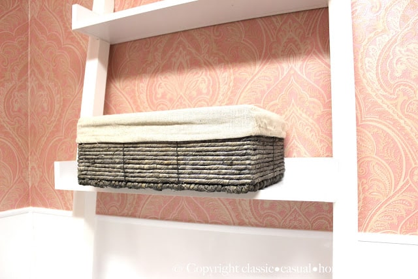
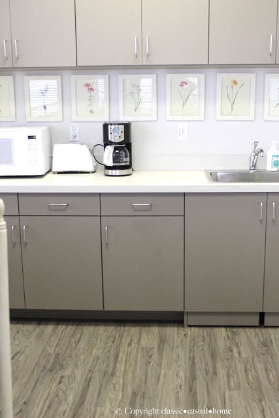
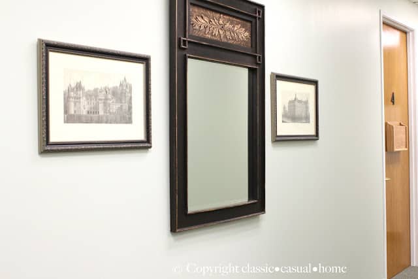
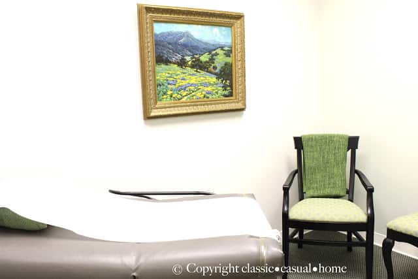
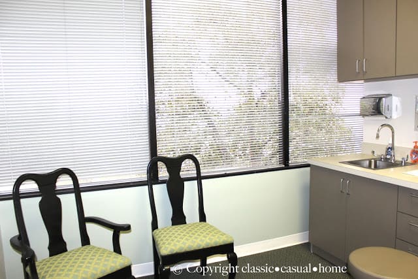
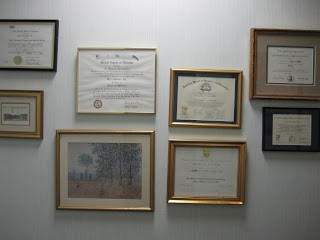
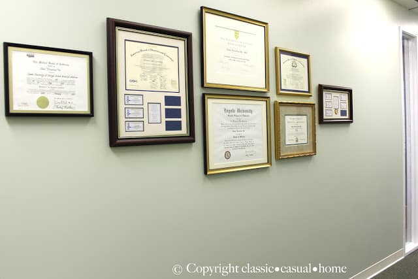
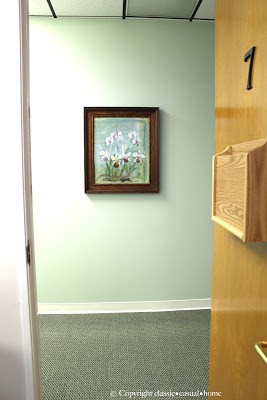
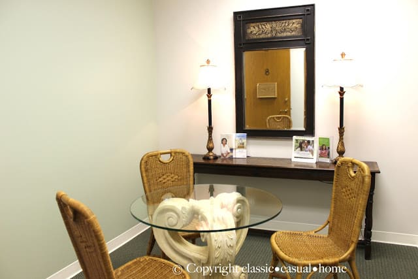

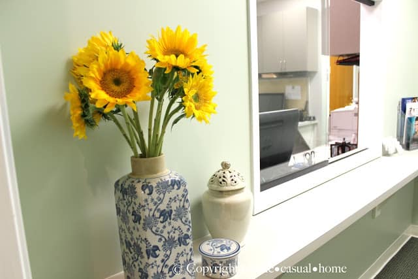
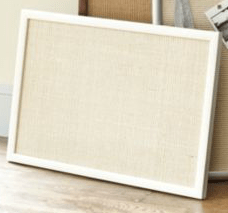
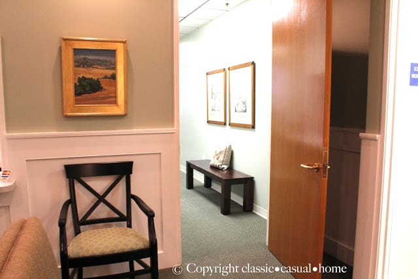
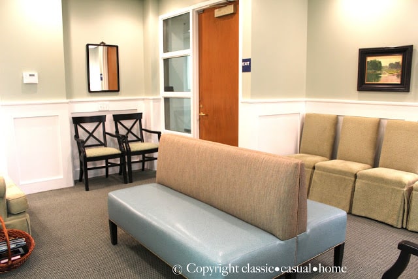
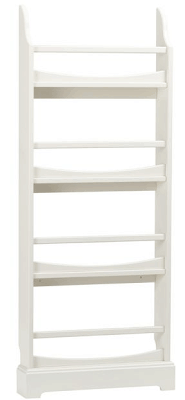
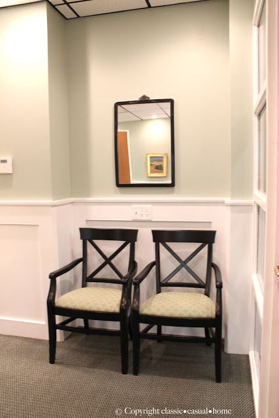
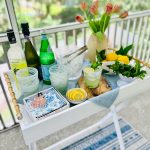

Well done Mary Anne! Very cozy and feminine.
I worked for a doctor in my early twenties years ago… his wife redecorated the office space and I remember even at my young age that I thought it was hideous! Let's just say interior design was not her forte. 🙂
Linda in SD
Why wasn't that office around when I had my twins? Love the artwork and the upholstered benches in the center! And of course, a good throw is always welcome.
I searched for your email but couldn't find it – would you email me at [email protected] – I have a question for you. Thanks!
Kelly
I'm sure they are beyond thrilled with what you did! It's absolutely lovely and so serene. Incredible work!
Beautiful work! Great ideas. The patients will feel at ease and restful. Hey, they might not want to leave! 🙂 Well done!
Looks so fresh and beautiful! Nothing like my doctors office, who accessorizes with a flat screen, a fake palm and free pamphlets. I think my favorite touch is the throw on the upholstered chair, so simple, yet comforting…especially if you are there for not an unpleasant visit.
The place looks so beautiful and neat. I really appreciate your work and taste.
Beautiful as always! They must be so thrilled with it.
Wow… just wow! This is just gorgeous – it's warm without being fussy and yet still retains that professional feel – you are truly amazing Mary Ann! I absolutely love that you really work with the things a client has – that is truly an amazing skill!!!
Wow… just wow! This is just gorgeous – it's warm without being fussy and yet still retains that professional feel – you are truly amazing Mary Ann! I absolutely love that you really work with the things a client has – that is truly an amazing skill!!!
Beautiful space, Mary Ann! Love that pink paisley wallpaper and all the feminine touches. I'm sure the patients are much happier while waiting!
Mary Ann, What an amazing transformation! A++++ for a fabulous job! It really is so calming and pretty, I wish I could go there and wait in that lovely reception room! Of all the things I love about the room, I think my favorite is the faux Ostrich with nailheads on the double sided bench! Sheer genius! What lucky doctors and patients to be able to enjoy such a beautiful office.
What a smart doctor to recognize that the office environment is very important to the patients and well done Mary Ann for creating a soothing and attractive space!
What a beautiful office you have created. I certainly wish I could have been in that office instead of some I have waited in. You have raised the bar. I was so impressed that I showed the pictures to my husband. I wish you well in your future endeavors.
mary Ann what a wonderful transformation!! I am sure all of her patients are grateful to you for making it look fresh, current and still cozy! Great job, wouldn't mind waiting in there at all!
Kathysue
Mary Ann…it looks fabulous! Exactly what they wanted…cozy and feminine, but professional. Wish my Doctor had an office like this!
Mary Ann, the office is professional yet cozy. Kudos. Could you share with us the bathroom wallpaper's vendor and pattern? I adore paisley and it's tones are so flattering. Thank you.
I don't have the book anymore–just the invoice. I ordered in from Kenneth Mc Donald Designs in Costa Mesa (141)–that's the book and the pattern is 81-5667.
Thank you so much for the information. I appreciate your response.
Mary Ann,
What a huge difference. The waiting room and additional rooms look inviting and comfortable without being cutesy. You did a fantastic job.
Karen
Beautiful office re-do! Have a wonderful week.
Leslie
House on the Way
Beautifully done, Mary Ann. I love the color choices, the double-sided bench and the beautiful paisley wallpaper in the restrooms. It is amazing what can be done in what could have been a boring space with the talent you possess. Congratulations.
Best…Victoria
Looks great!
Do you happen to have a larger picture of the bathroom shelves?
No, Kellie, but you can get it at The Container Store.
Great job as usual!!!!
I am sure they are all thrilled with their new work environment.
mary Ann,
Love it all…such thoughtful details throughout. I love the color palette, the upholstered benches and the artwork everywhere, including the staff kitchen. The staff, doctors and clients must love the space.
xo
annie
Really, really nice, Mary Ann. What a huge job. Loving that seating you had built. What a great use of space, and that Kravet Smart, you just can't kill it. I especially love the wallpaper in the bathroom. 🙂 What a sophisticated change from the last, overly girly, offices. Bravo!!
Love the soothing color palette and sophisticated but inviting feeling of this office. So lovely for women – what a fabulous job you did!
Mary Ann that is really pretty! Way nicer than my doctor's office! I love the exam rooms and the feminine look of the bathrooms…so pretty! And all of the artwork is so warm and homey. Love it!
Have a good one!
This is tremendous – a really beautiful and thoughtful space!! The environment is wonderful and would ease anyone's anxiety. I can imagine it will also help all the staff feel better too.
Wow- GREAT job all the way around. You made wonderful choices and I think the "feel" is perfect- xo Diana
When the male partners in the OB practice that I go to retired, the two females moved and started a new practice. It has a wonderful female vibe, like this one. I am so happy to wait..not for long. The rooms are warm and cozy. It makes all the difference in the world when the designer is a woman. I can always tell if the restroom space planner is male or female. Great job.
Looks great, Mary Ann! I know a certain pediatrician who could use your design touch 🙂 Every time I'm in there, I want to move the pictures lower down on the walls. Love that your doctor cares enough to make her office so inviting and homey. That double-sided bench is awesome!
I'm really surprised that you don't proof your writing – the word you should have used is palette.
opps! Thanks, Jane…I hate typos.
Wow, Mary Ann! Amazing transformation! I know that they are so pleased with your work. You are a very talented lady.
Teresa
xoxo
What a great improvement! You really transformed it into a calm, feminine design just like they wanted. Great idea with the double-sided bench to get extra seating! I might actually enjoy going to the doctor if the office looked like this!
What a great improvement. love the colors, the scheme and the soft tones…really inviting and not at all clinical like so many dr. offices. I bet the patients are appreciating your efforts! Great job Mary Ann!
Looks beautiful! I am sure both patients and staff will appreciate the new space. – Tonya
It looks beautiful.. Very warm office!
Take care,
Claudia
BRAVO! Awesome job Mary Ann! You spared no detail in making the doctor, staff and patients happy on a budget and repurposing their other furnishings. It is gorgeous. They are lucky folks to work in these new digs.
Mary Ann, the whole office looks fabulous! A definite improvement for sure. Maybe I need to switch doctors, haha!!